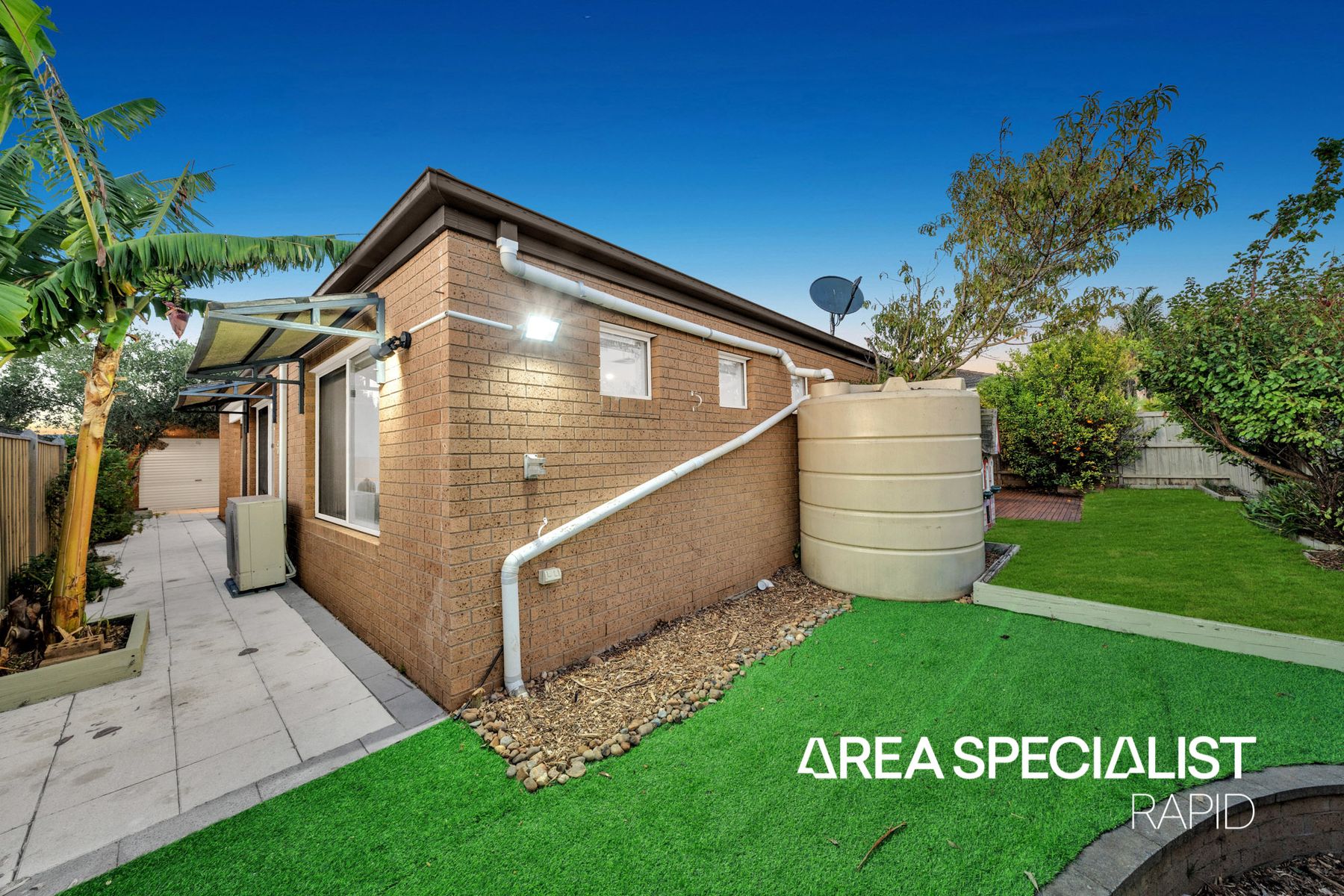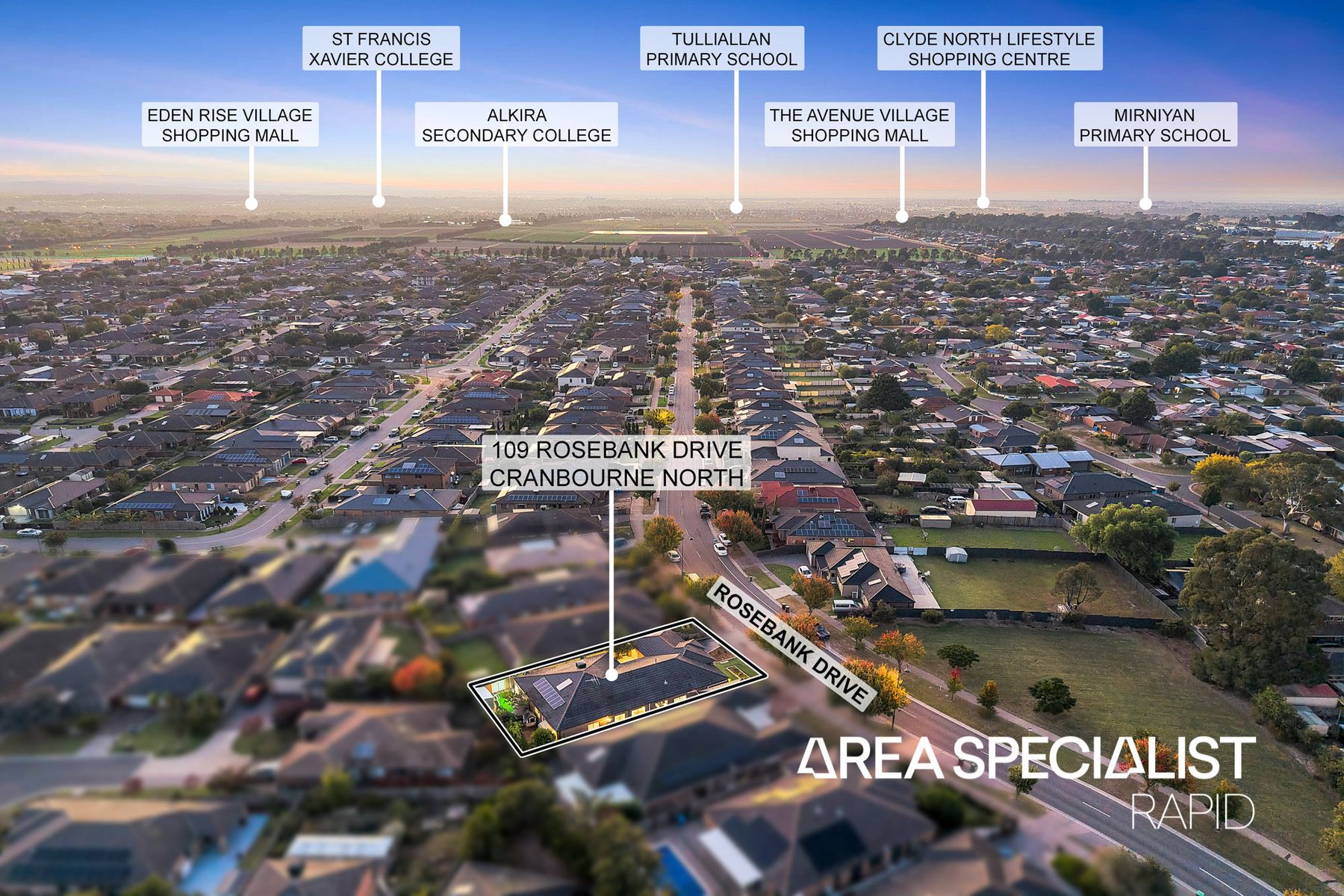Cranbourne North: Welcome to this beautifully presented residence that offers an enviable lifestyle and an abundance of space for the whole family!
Enjoy the luxury of two expansive living areas, including a large rumpus/theatre room that can also serve as a versatile 5th bedroom, accommodating every family's needs. The hostess kitchen is designed with entertaining in mind, featuring a large island and ample storage, seamlessly flowing into the open-plan kitchen, dining, and living areas. Newly installed downlights create a warm ambiance throughout.
Four well-sized bedrooms with built-in robes provide ample space for relaxation. The master suite is a true retreat, featuring a separate parents’ retreat, a lavish ensuite with a spacious shower, dual vanities, and a sensational spa bath, perfect for unwinding after a long day. A large study provides the ideal space for remote work or study.
Step outside to discover a decked alfresco area, perfect for family gatherings or quiet evenings under the stars. The surrounding paved areas create a perfect outdoor retreat. With easy-maintenance laminate flooring and tiling in wet areas, cleaning is a breeze, allowing you to spend more time enjoying your home. The fully fenced front and backyard are intelligently landscaped, featuring mature fruiting trees and a blend of natural and synthetic turf. Equipped with solar panels and a solar + gas hot water system, this home is designed for efficiency and sustainability. Split A/C heating and cooling ensure comfort in main living areas and three bedrooms year-round while a 5000L water tank supports your gardening needs.
The home also boasts a double garage with a dedicated handyman work area, perfect for enthusiasts and DIY projects. The shed offers further storage solutions for all your tools and equipment. This remarkable home combines comfort, style, and functionality in a desirable location, close to schools, parks, and amenities!
This thoughtful combination of features ensures that 109 Rosebank Drive offers both comfort and convenience for a modern lifestyle.
Main Features of the Property:
•Four Spacious Bedrooms + Study
•Master with Ensuite and Spa
•Modern Bathrooms
•Generously Sized Living Spaces
•Downlights
•Decked Alfresco Area
•Solar Panels
•Water Tank (5000L)
•Shed
•Double Car Garage + Workshop
Heating/ Cooling: Split Systems
Situated within walking distance to local shops, leading schools, and public transport. The property is conveniently positioned between:
•Springhill Shopping Centre
•Casey Central Shopping Centre
•Berwick Chase Primary School
•Kambrya College
•Casey Central Park
•Hilltop Nature Reserve
•Merinda Park Train Station
•Cranbourne Train Station
Chattels: All fittings and fixtures as inspected
Deposit terms: 10% of the purchase price
Preferred Settlement: 30/45/60/90/ days
Don’t miss this opportunity to secure a fantastic home in a sought-after neighbourhood. Whether you're starting out or adding to your portfolio, this property is ready to impress!
For more Real Estate in Cranbourne North contact your Area Specialist Yasin Arabzadeh 0432 107 101 and Khaled Arabzadeh 0416 481 327.
PHOTO ID REQUIRED AT OPEN HOMES
Due diligence checklist: http://www.consumer.vic.gov.au/duediligencechecklist.
Disclaimer: All stated dimensions in the content and photos are approximate only.
Note: Every care has been taken to verify the accuracy of the details in this advertisement, however, we cannot guarantee its correctness. Prospective purchasers are requested to take such action as is necessary, to satisfy themselves with any pertinent matters.






























