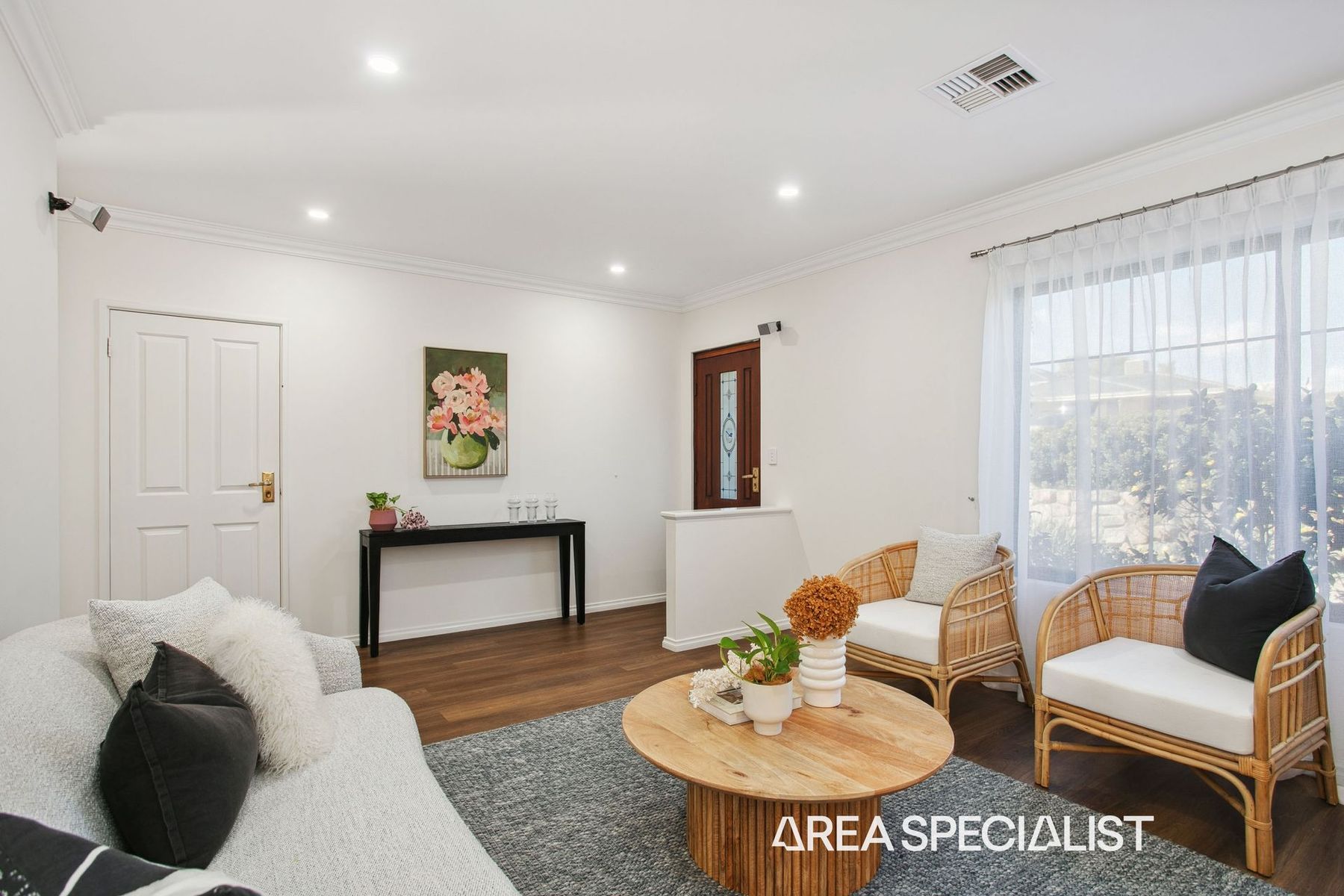Tucked away in a whisper-quiet pocket of Innaloo, right on the border of Karrinyup and Doubleview, this beautifully renovated 3-bedroom, 2-bathroom home is filled with natural light and designed to impress. High ceilings and a well-considered layout create an exceptional sense of space, while the seamless flow between living areas enhances both comfort and functionality. With generous proportions, stylish finishes, and an easy-care lot, this home perfectly balances light-filled living with low-maintenance appeal and a warm, welcoming street presence.
Built in 2002 and completely renovated to a high specification, this home presents like new. From the front lounge with tranquil garden views to the spacious, light-filled open plan living area, every space has been thoughtfully designed with comfort and lifestyle in mind.
The stunning chef’s kitchen is the heart of the home, boasting brand-new Siemens appliances, including an induction cooktop, combination oven and steam oven both with Home Connect smart functionality, Schweigen silent rangehood, and Miele dishwasher. Sleek stone benchtops, extensive storage, and premium finishes complete the space.
The open living and dining area flows seamlessly to a large, private alfresco courtyard, perfect for year-round entertaining, with blinds for shade and shelter, lush garden beds, and even fruit trees.
All three bedrooms are generously sized, with the master bedroom offering custom-built robes and a luxurious ensuite featuring Italian tiling and an oversized shower. The main bathroom is equally impressive, with both a separate shower and bath, ideal for young families.
Whether you're downsizing, upsizing, or investing, this move-in ready home offers an exceptional combination of style, space, and location. This is a rare opportunity to secure a high-spec home in a tightly held and incredibly well-connected location. Contact Leanne O’Leary on 0408 951 839 to register your interest.
THE BRIEF:
•Built in 2002, fully renovated in 2024/ 2025
•Total area: 295sqm
•3 bedrooms, 2 bathrooms
•Separate lounge and open plan kitchen/dining/family
•Double lock-up garage with shoppers entrance
•Floorboards throughout
•Freshly painted throughout
•LED lighting throughout
•Quality finishes throughout
•Ducted reverse cycle air conditioning
•Plantation shutters
•Reticulated gardens and lawn
THE LOCATION:
•900m to Lake Gwelup
•1.1km to Karrinyup Shopping Centre
•460m to Yuluma Park
•1.4km to Freeway North & South entrances
THE DETAILS:
•Shire Rates: $2,056 pa (2024/25)
•Water Rates: $1,474.68 pa (2024/25)
•No strata fees
•Local Authority: City of Stirling
•School Catchments: Yuluma Primary School and optional between Carine Senior High School and Balcatta Senior High School























