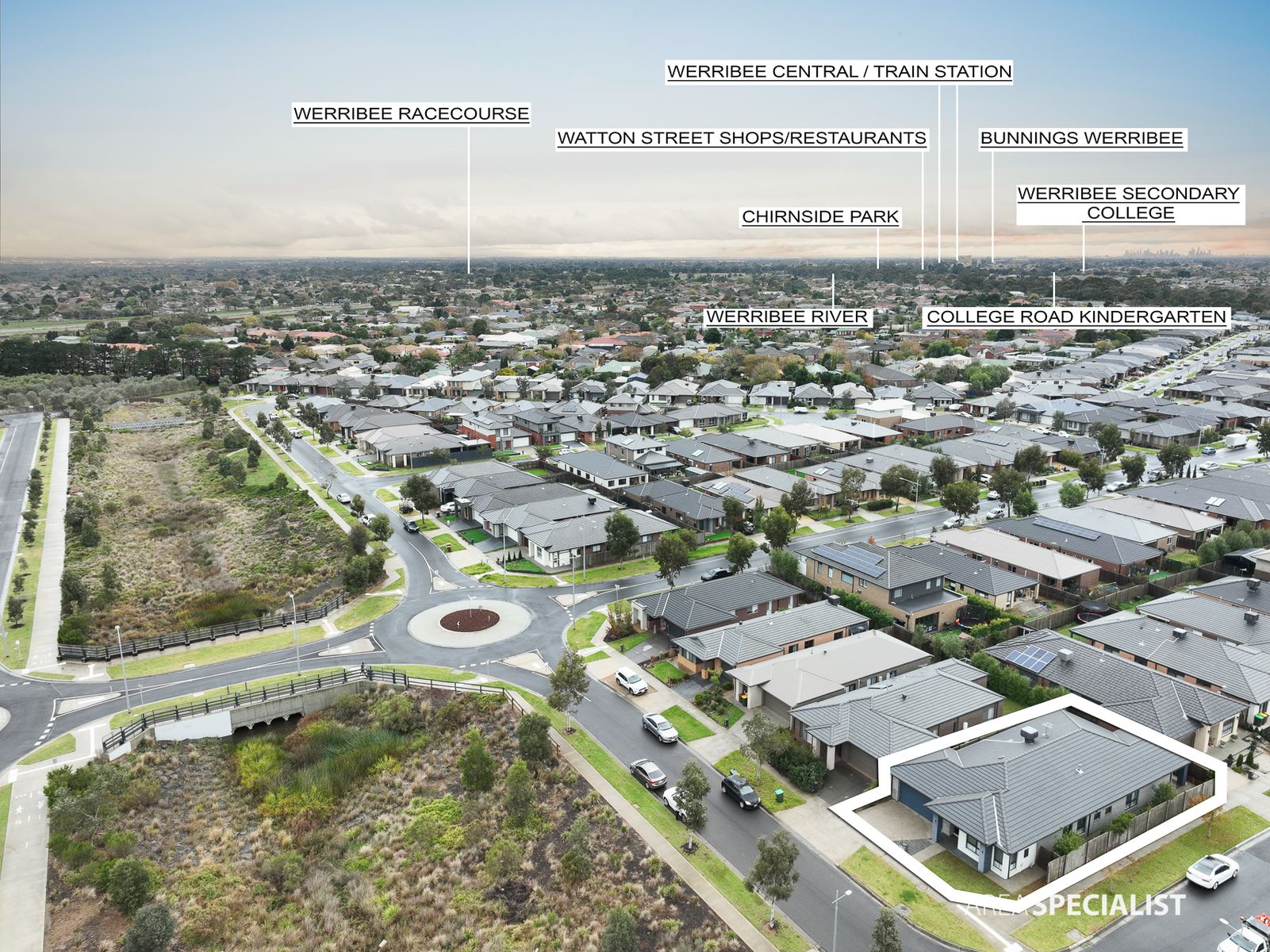Showcasing high-end finishes, a thoughtful floorplan, and elegant design elements throughout, 22 Chancery Road, Werribee presents an exceptional opportunity for families seeking premium living in a thriving pocket of Werribee.
As you step inside, a striking feature timber ceiling walkway welcomes you, setting the tone for the home’s refined character, while the main door is equipped with a digital lock for added security and convenience. The opulent master bedroom is ideally located at the front, boasting a spacious walk-in robe and a beautifully appointed ensuite complete with a double vanity, oversized shower, and floor-to-ceiling tiling. The luxurious 40mm stone-top bench adds to the ensuite’s polished appeal.
Down the private hallway, tucked behind a sliding door, are three generously sized bedrooms, each with a walk-in robe and ceiling fan for year-round comfort. One bedroom features a built-in study desk, ideal for students or remote professionals. The sleek central bathroom echoes the home’s premium finishes with full wall tiling, a bathtub, and a 40mm stone-top vanity.
Cleverly designed for both functionality and comfort, the home includes a spacious laundry with a 40mm stone bench and both overhead and under-bench cabinetry. Two built-in study nooks are strategically placed within the home to support modern family needs. Square set cornices and feature walls throughout create a sharp, contemporary finish.
Two living zones offer versatility: an enclosed theatre/lounge with full setup and wiring complete, and an expansive open-plan living and dining area with data points and NBN already connected, perfect for both entertaining and everyday life.
At the centre of it all lies the kitchen, a true chef’s haven, finely crafted to combine beauty, practicality, and storage in one seamless space. Featuring a 40mm waterfall stone island bench with breakfast bar seating, stainless steel 900mm gas cooktop and oven, undermount sink, and feature timber ceiling bulkhead, the kitchen is both a showpiece and functional workspace.
The impressive butler’s pantry is fitted with a second 40mm stone benchtop, a dishwasher, splashback, and ample cabinetry, ensuring every inch of space is usable. Hallway and kitchen bulkheads further enhance the flow of design throughout the home.
Sliding doors create seamless indoor-outdoor flow to the tiled alfresco and low-maintenance backyard, which includes a dedicated veggie garden, recycled water access, and a full concrete perimeter. Sheer blinds and block-out curtains offer privacy and ambience.
Comfort and security are prioritised with gas ducted heating, evaporative cooling, an instant hot water system, a security alarm, CCTV, and a doorbell intercom. The property also features large-format tiling (600mm x 600mm) and premium SPC flooring throughout for a polished yet durable finish.
Key Features:
-Four bedrooms, all with walk-in robes and ceiling fans
-Two built-in study desks/nooks
-Spacious master with ensuite featuring double vanity and floor-to-ceiling tiles
-Two living areas including enclosed theatre with setup/wiring complete
-Large open-plan living and dining area
-Kitchen with 40mm stone benchtops, island with waterfall edge
-900mm gas cooktop, oven, dishwasher & undermount sink
-Butler’s pantry with 40mm stone bench and cabinetry
-Laundry with 40mm stone bench, overhead and under-bench storage
-Gas ducted heating and evaporative cooling
-Instant hot water system
-Big tiles and SPC flooring throughout
-Full wall tiling in bathrooms
-Digital front door lock
-CCTV, security alarm, and doorbell intercom
-Ducted vacuum system
-NBN connected and multiple data points
-Tiled alfresco, full concrete perimeter, and veggie garden
-Recycled water available
-Sheer and block-out curtains
-Double garage with internal access
Location Highlights:
Ideally positioned in the sought-after Alwood Estate, with easy freeway access to Melbourne and Geelong. Close to Werribee CBD, train station, Werribee Secondary College, and Riverwalk Primary School. Childcare options nearby include Imagine Childcare (Azolla Ave) and Aspire Early Education (Exploration Ave). Enjoy nearby parks, Harpley Town Centre, Werribee South, Werribee Beach, and upcoming new schools along Princes Highway.



























